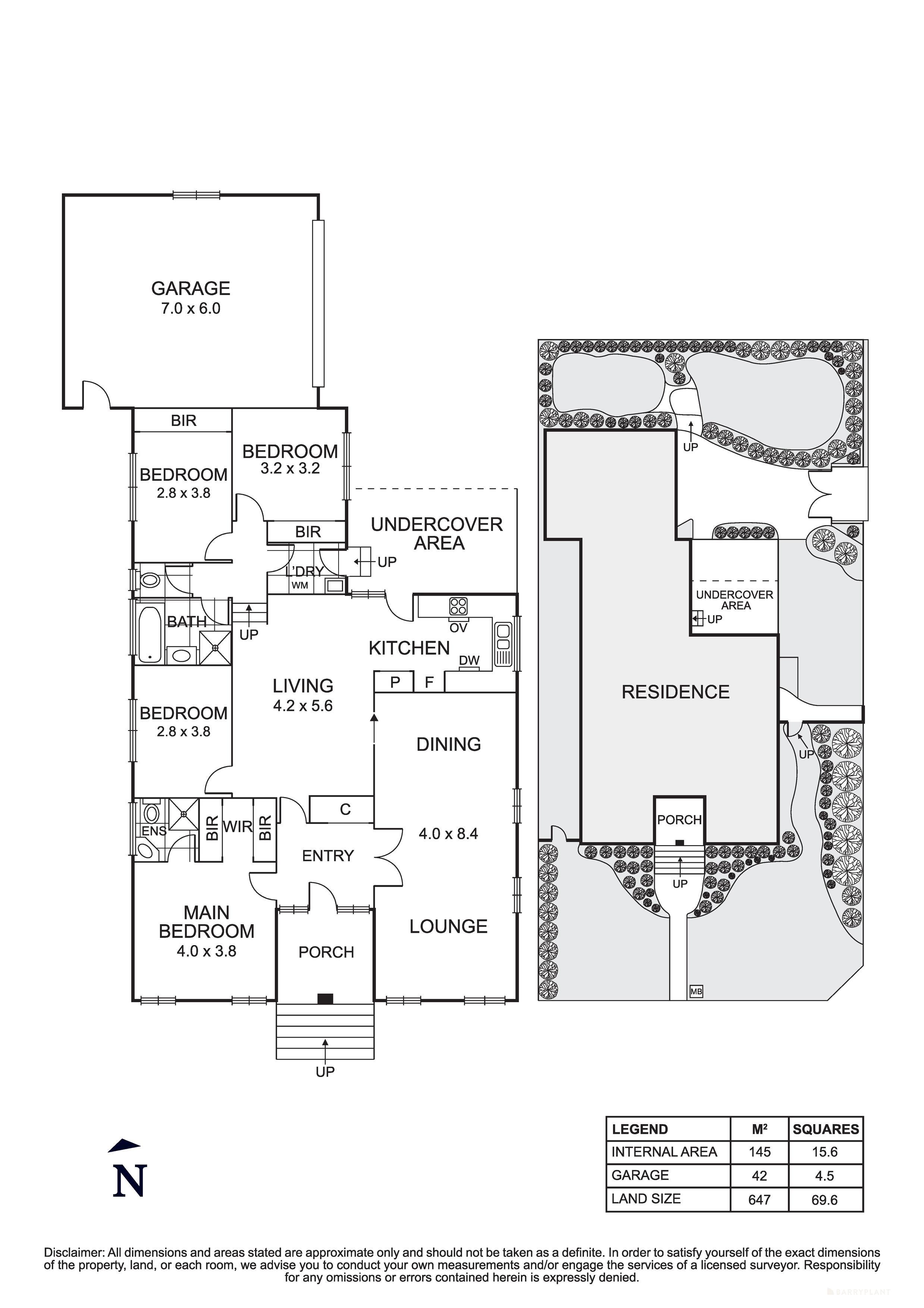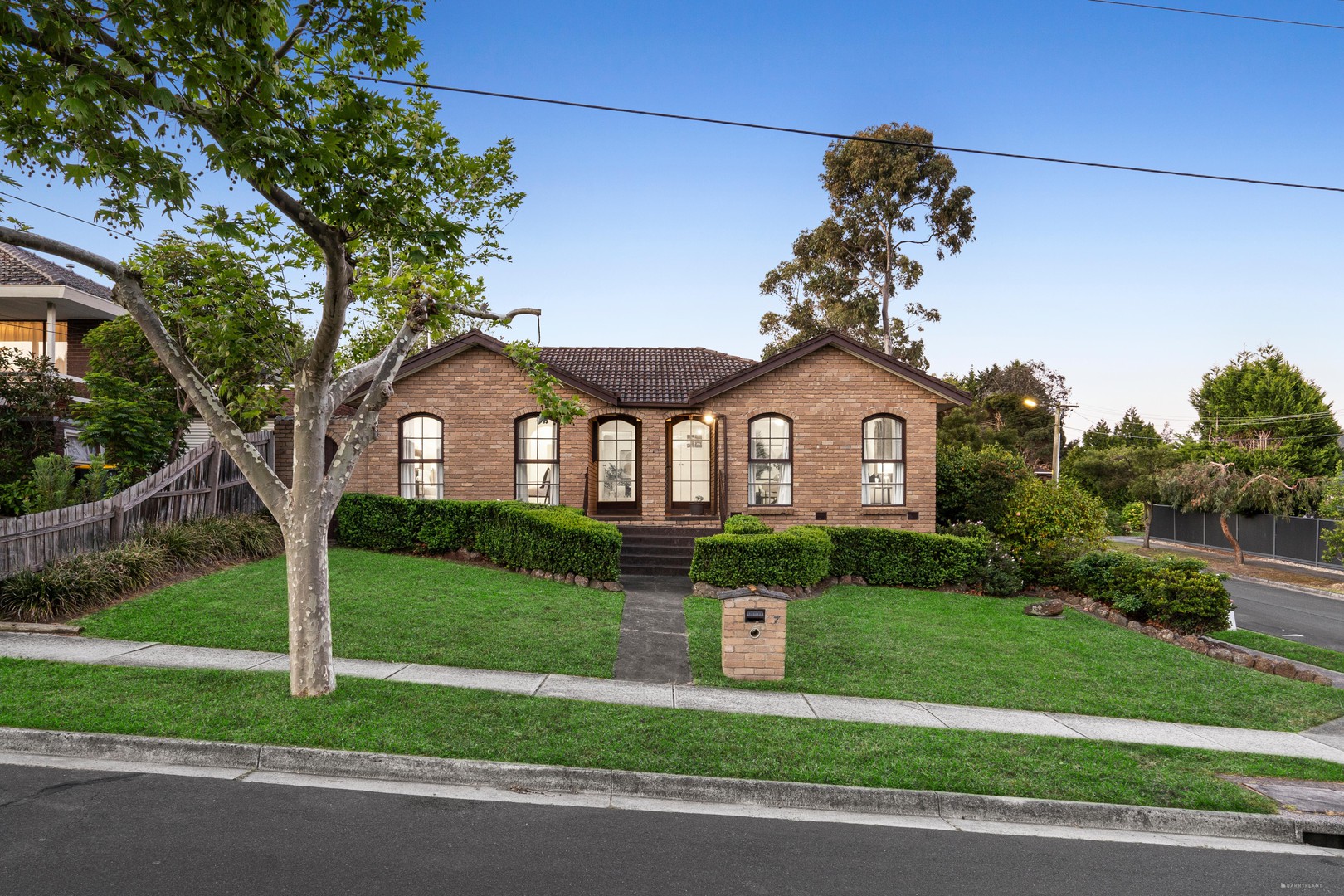11
House

 + 8
+ 87 Weeden Drive
Vermont South vic 3133
House
4
2
2
647 m2 (approx)
Agent
Mark Di Giulio
0407 863 179Declan Treacey
0434 121 158Office Contact
Barry Plant Whitehorse
03 9874 3355Family Comfort and Convenience in One Perfect Package
Elegantly presented and impeccably maintained, this classic brick veneer residence is perfectly positioned on a spacious corner block, offering a thoughtfully designed layout tailored to modern family living.
From the moment you step inside, you’ll appreciate the freshly painted home offering a sense of space and comfort. The formal lounge and dining areas provide a welcoming setting for family gatherings or entertaining guests, while the open-plan kitchen, meals, and family room form the heart of the home—ideal for everyday living. The kitchen is both stylish and functional, featuring quality stainless steel appliances and generous storage to meet the needs of a growing family.
Designed with family comfort in mind, the home offers four well-proportioned bedrooms. The master suite is a private retreat, complete with walk-in robe and a sleek ensuite. The remaining bedrooms are thoughtfully zoned for privacy and serviced by a central family bathroom with both a bath and shower, plus a separate toilet for added convenience. A dedicated laundry and ample storage throughout further enhance the home's practicality.
Outdoors, beautifully landscaped gardens at the front and rear create a tranquil backdrop for children to play and for adults to relax or entertain. The double garage provides secure parking and additional storage.
Ideally located, this home offers views of the Dandenongs and is close to public transport, Vermont South Shopping Centre, and The Glen, with a variety of cafes and restaurants nearby. It is zoned for the highly regarded Weeden Heights Primary School and Highvale Secondary College, and offers easy access to Deakin University—making it an exceptional choice for families seeking both lifestyle and location
From the moment you step inside, you’ll appreciate the freshly painted home offering a sense of space and comfort. The formal lounge and dining areas provide a welcoming setting for family gatherings or entertaining guests, while the open-plan kitchen, meals, and family room form the heart of the home—ideal for everyday living. The kitchen is both stylish and functional, featuring quality stainless steel appliances and generous storage to meet the needs of a growing family.
Designed with family comfort in mind, the home offers four well-proportioned bedrooms. The master suite is a private retreat, complete with walk-in robe and a sleek ensuite. The remaining bedrooms are thoughtfully zoned for privacy and serviced by a central family bathroom with both a bath and shower, plus a separate toilet for added convenience. A dedicated laundry and ample storage throughout further enhance the home's practicality.
Outdoors, beautifully landscaped gardens at the front and rear create a tranquil backdrop for children to play and for adults to relax or entertain. The double garage provides secure parking and additional storage.
Ideally located, this home offers views of the Dandenongs and is close to public transport, Vermont South Shopping Centre, and The Glen, with a variety of cafes and restaurants nearby. It is zoned for the highly regarded Weeden Heights Primary School and Highvale Secondary College, and offers easy access to Deakin University—making it an exceptional choice for families seeking both lifestyle and location
Property Features
- toilets
Auction
Saturday 08 November
10:00 AMUpcoming Inspections
Thursday 30 October
12:30 noon - 1:00 PMSaturday 01 November
1:00 PM - 1:30 PMSunday 02 November
10:30 AM - 11:00 AMThursday 06 November
10:30 AM - 11:00 AMSaturday 08 November
9:30 AM - 10:00 AMAgent
Mark Di Giulio
0407 863 179Declan Treacey
0434 121 158Office Contact